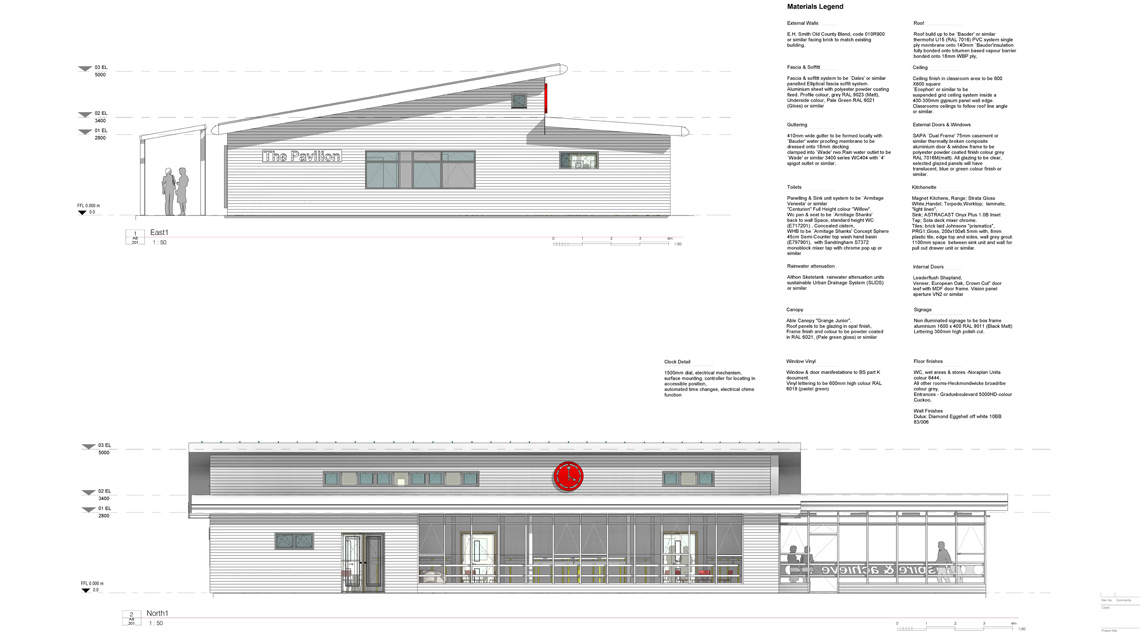School London
Description of works




School London
Client:
London Council
Proposal:
Three classroom extension
Project; Three additional classrooms building to be built while the school is in use. To retain the schools, function the proposed building was kept separate from the main buildings and connected with a glass link way on completion of the build. The ceiling heights followed the mono pitch of the roof to create height and light.
Natural ventilation was encouraged with low and high operable windows.
The proposal met with the school end users’ approval and within the clients budget.