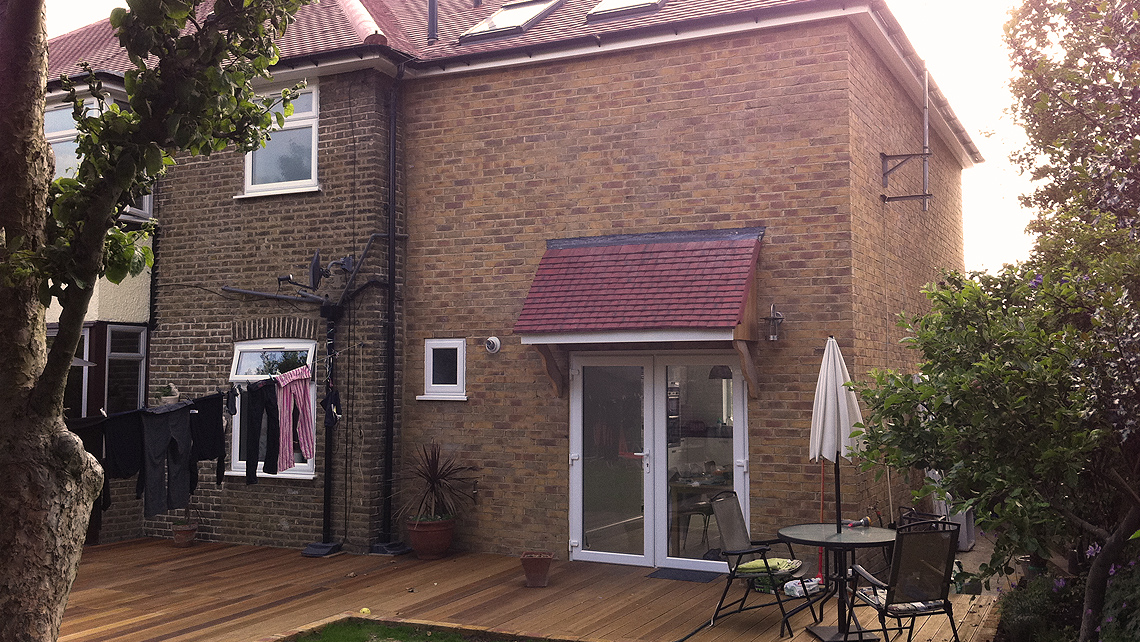Sunly Gardens
Description of works




Sunley Gardens
Client:
Mr & Mrs Francie
Planning Application:
PP/2010/1956
Proposal; To add a double extension to an existing 1940’a house to house a new kitchen dinner and master bedroom with ensuite. The bedroom included an apex ceiling to create height and space to the bedroom proposal this being allowed with the pitched roof to complement the existing house design.
The kitchen dining area allowed for better family interaction during dinner and easier access into the garden.