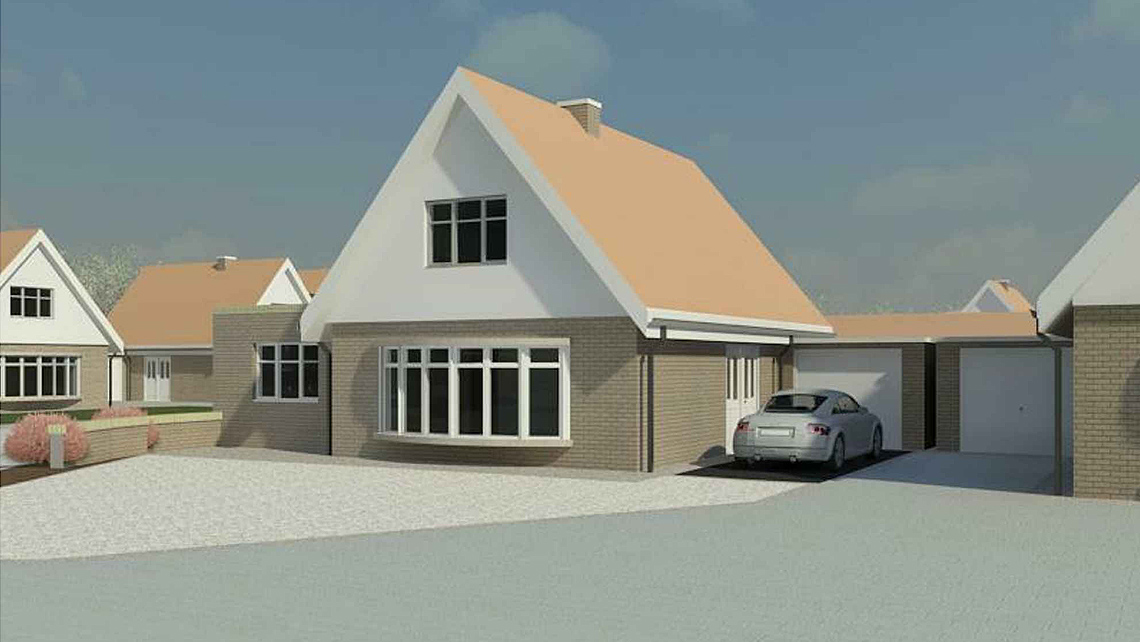Chestnut Drive




Chestnut Drive - Peterborough
Client:
Mr & Mrs White
Budget:
£40,000
Project:
Side extension to an existing dwelling
Constraints:
Conservation area
Planning Application:
14/00166/HHFUL