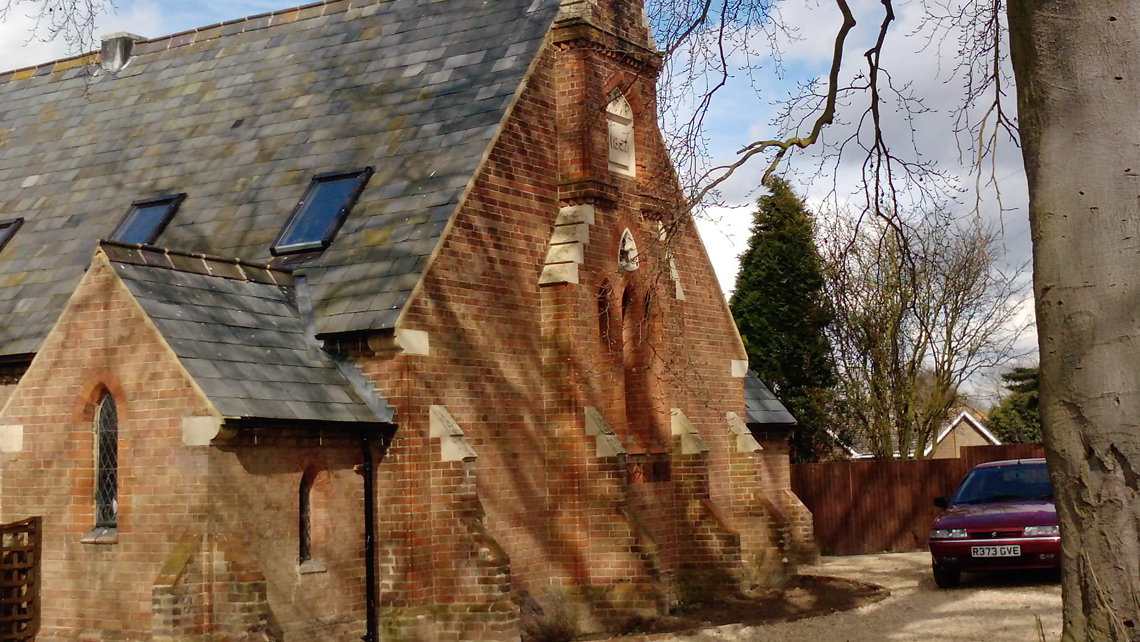Corpus Christie Chapel




Former Corpus Christie Chapel
Client:
Confidential
Budget:
£160,000
Project:
Chapel conversion
Constraints:
Grade II listed chapel, conservation area
Proposal:
To convert a close to derelict chapel with brick primed foundations into family home retaining the internal character as much as the external character.
Planning Application:
F/YR05/1163/F | F/YR08/0526/F
A third of the floor was retained as existing triple height as it would have been seen when it was first built. The roof had to be completely removed and replaced with modern day insulation and roof lights where installed to add much need natural light into a dark space of the interior.
The ground floor was kept open plan to retain as many features as possible and to retain the symbolism of the original alter the kitchen was installed in this space and a new door installed almost hidden by the mini buttresses.
The garden was levelled and landscapped to include new drainage systems, walls fencing, external lighting and a garage and boiler room. The chapel had all new electrics, heating fire prevention systems and lighting systems. The chapel was a success and had a high finish and design to suit the quality of the building to be enjoyed for many years to come.