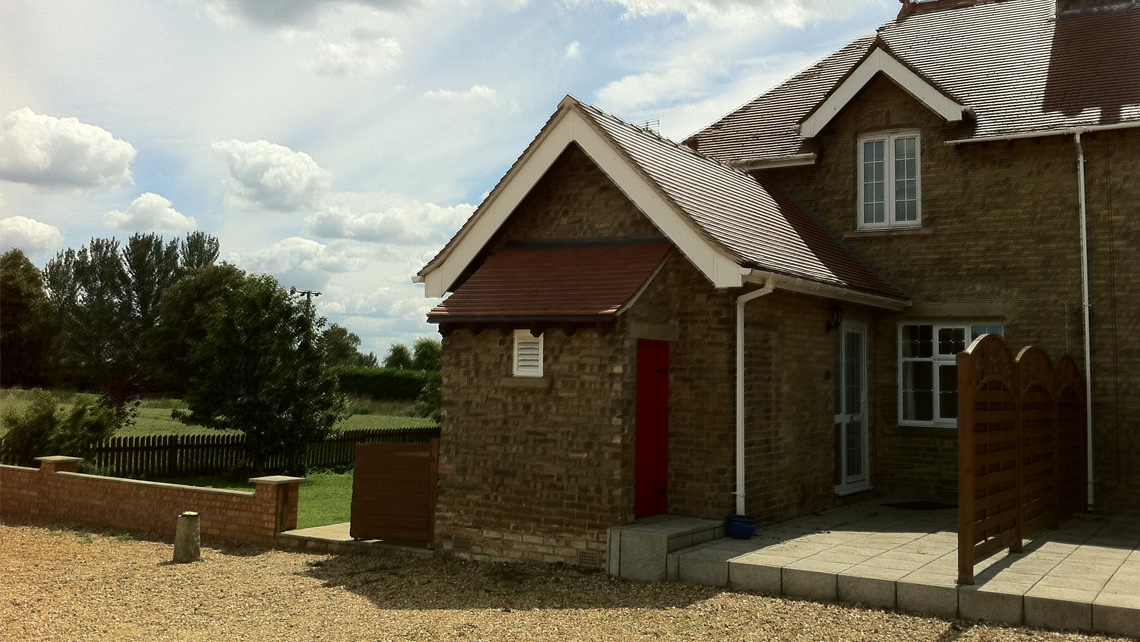Stonebridge corner
Client:
Confidential
Budget:
£37,000
Proposal:
Renovate derelict housing
Project; Former head stable cottages built 1904 as part of the Bedford model village of Thorney had been used for occasional workers for forty years had reached the end of there usable life in there condition and required complete renovation. The existing kitchens in the former attached wash house and outside toilet where renovated. The existing former wash house was taken back to the brick and the ceiling was removed to take advantage of the signal storey pitched roof and insulated to enable the ceiling to follow the pitch of the roof. Although it would have been an advantage to install the bathrooms on the first floor the existing design wouldn’t benefit from losing a bedroom and the bathrooms were placed close to the stairs to enable the best advantage.
There was a view to knock the cottages into one but it would of required removing at least one chimney breast which supports both houses and removing most the character internal and externally which I felt unnecessary when they work well as cottages. The external areas where challenging as they had no boundary treatment or access as over the years they over grew into the farmers field and a garden, road access, garages and drainage had to be designed with no former reference. The cottages retained the character and charm with more modern living requirements.







